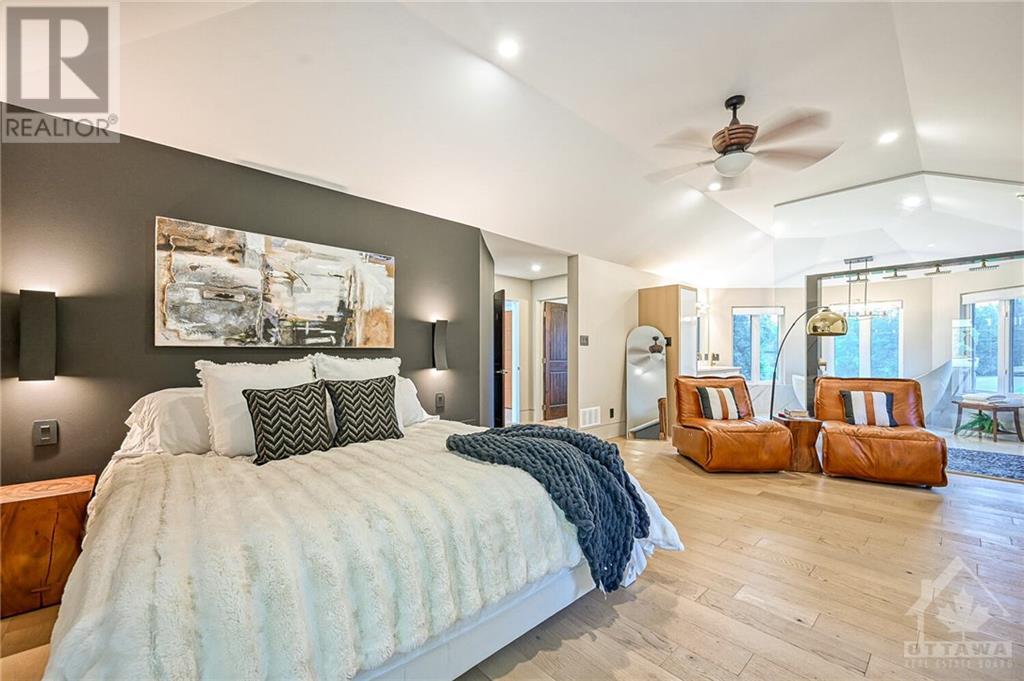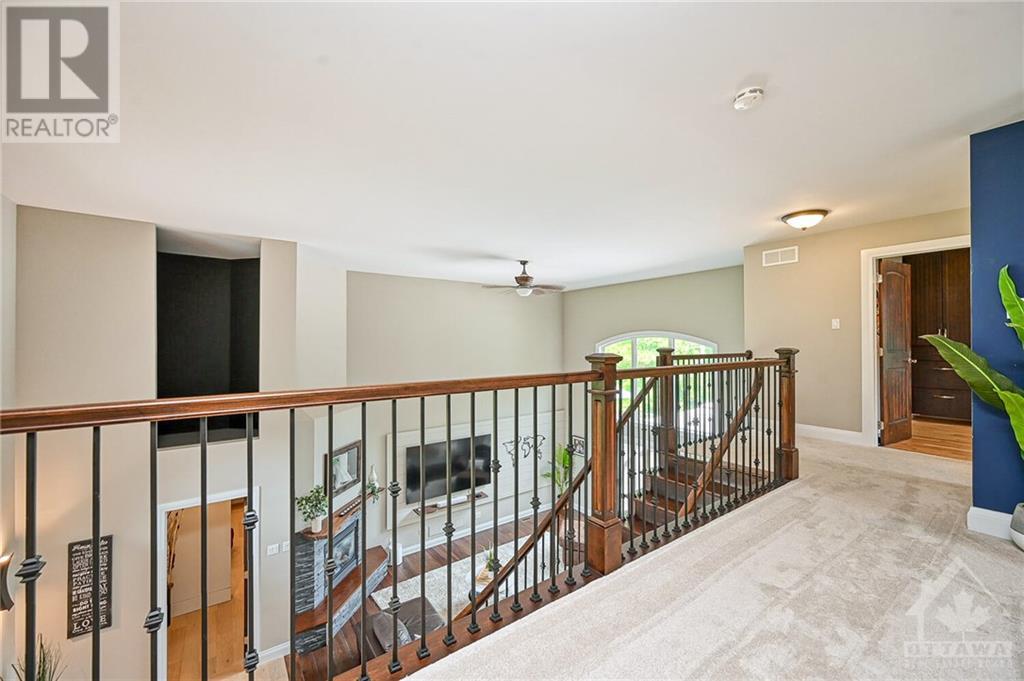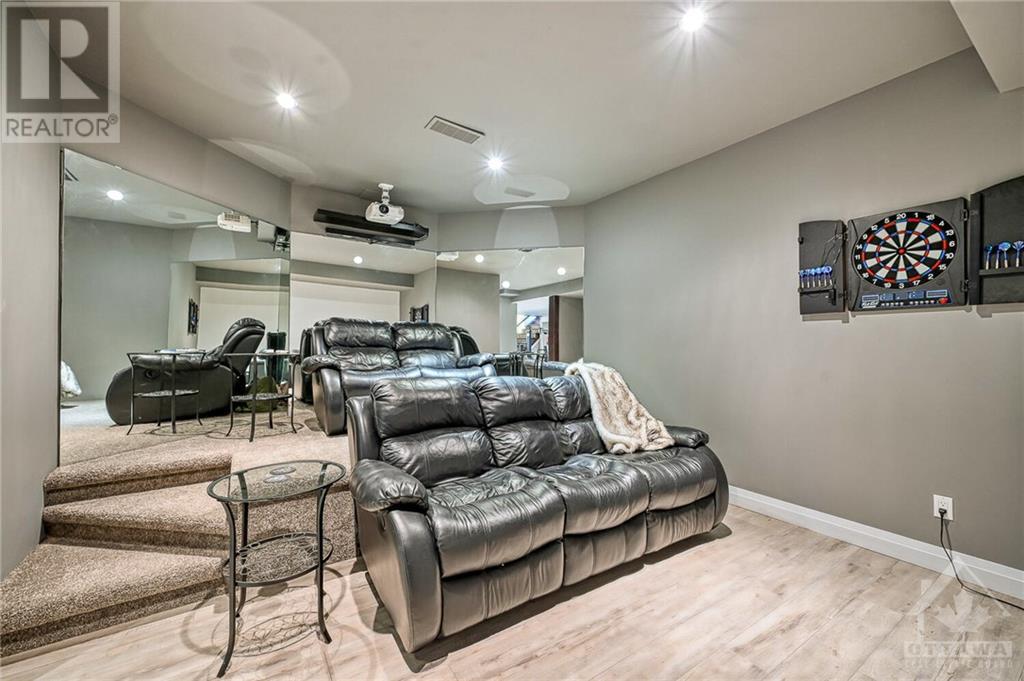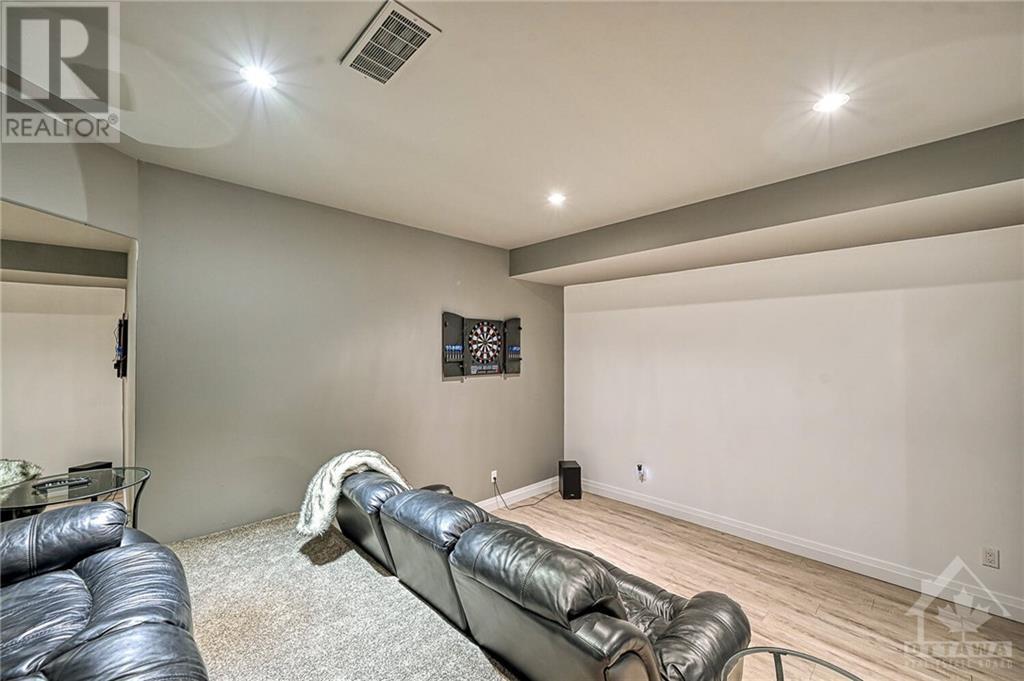ABOUT THIS PROPERTY
PROPERTY DETAILS
| Bathroom Total | 4 |
| Bedrooms Total | 4 |
| Half Bathrooms Total | 1 |
| Year Built | 2011 |
| Cooling Type | Central air conditioning, Air exchanger |
| Flooring Type | Wall-to-wall carpet, Hardwood, Tile |
| Heating Type | Forced air, Heat Pump |
| Heating Fuel | Propane |
| Stories Total | 2 |
| 4pc Bathroom | Second level | 5'6" x 11'6" |
| Bedroom | Second level | 8'11" x 14'11" |
| Loft | Second level | 12'1" x 12'9" |
| Den | Second level | 5'6" x 11'6" |
| Bedroom | Second level | 11'6" x 16'3" |
| Recreation room | Lower level | 24'2" x 18'10" |
| Gym | Lower level | 12'6" x 14'7" |
| Media | Lower level | 18'8" x 12'4" |
| 4pc Bathroom | Lower level | 10'1" x 8'9" |
| Bedroom | Lower level | 12'3" x 13'4" |
| Storage | Lower level | 4'4" x 9'10" |
| Living room | Main level | 19'6" x 14'9" |
| Dining room | Main level | 10'11" x 13'1" |
| Kitchen | Main level | 15'10" x 14'0" |
| 2pc Bathroom | Main level | 4'5" x 5'5" |
| Laundry room | Main level | 6'5" x 4'10" |
| Mud room | Main level | 5'8" x 6'2" |
| 5pc Ensuite bath | Main level | 12'9" x 7'7" |
| Primary Bedroom | Main level | 12'11" x 21'3" |
Property Type
Single Family
MORTGAGE CALCULATOR
SIMILAR PROPERTIES































